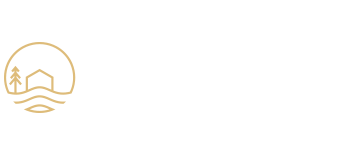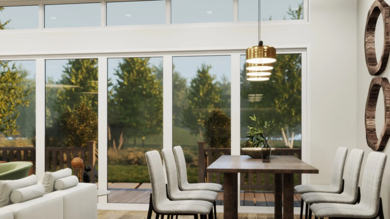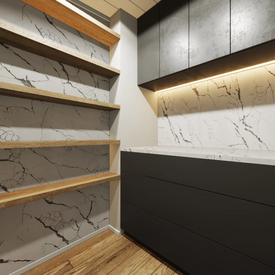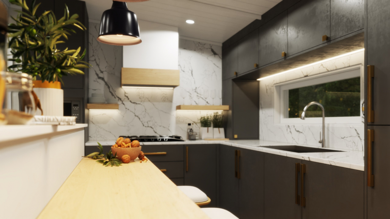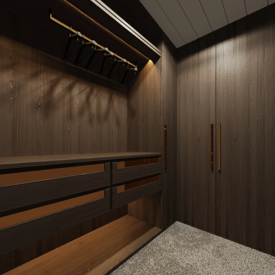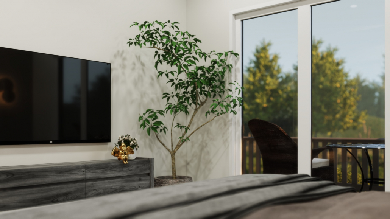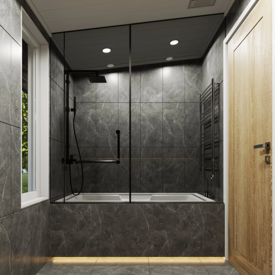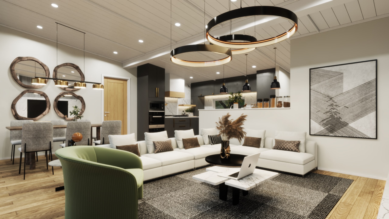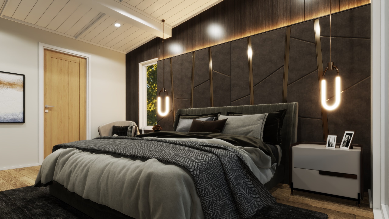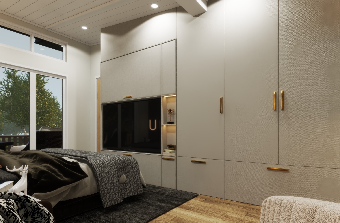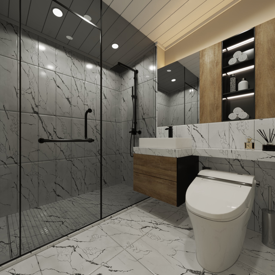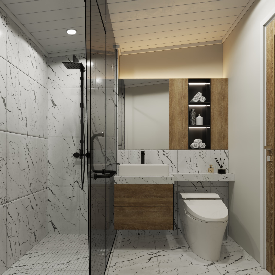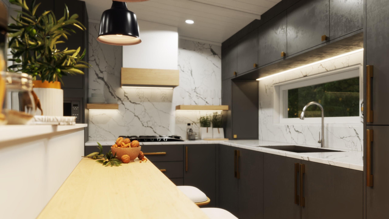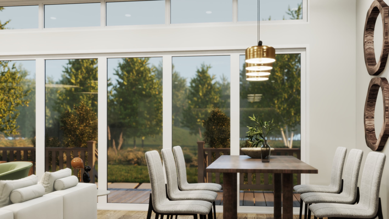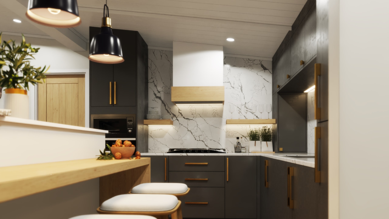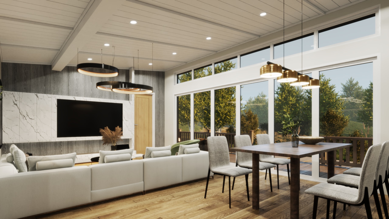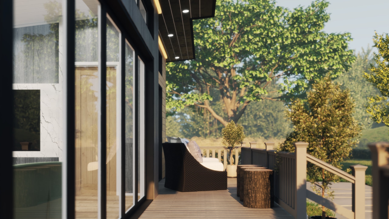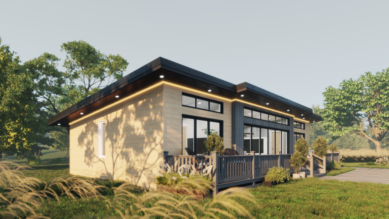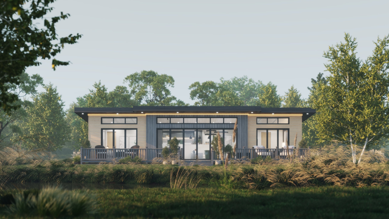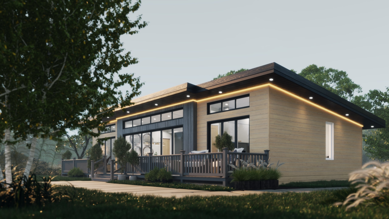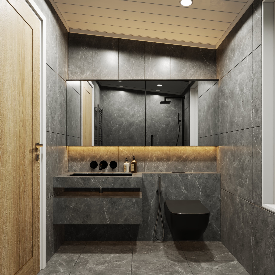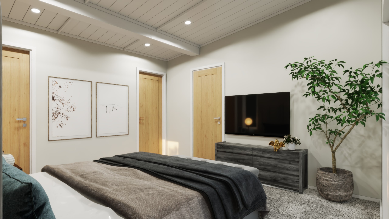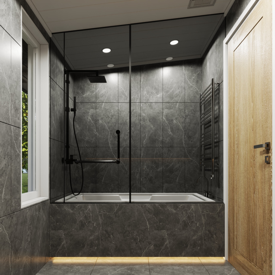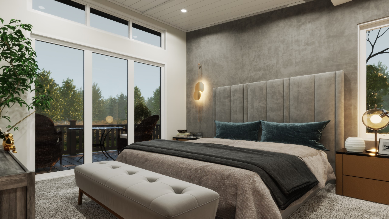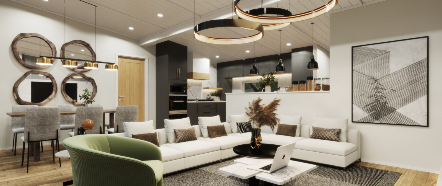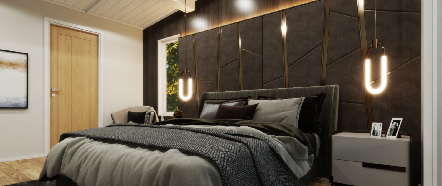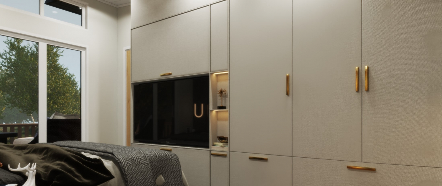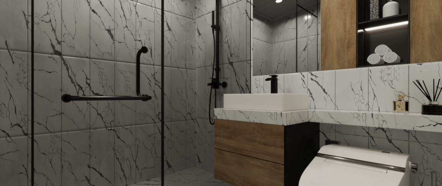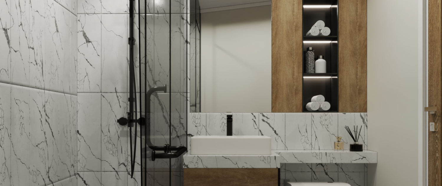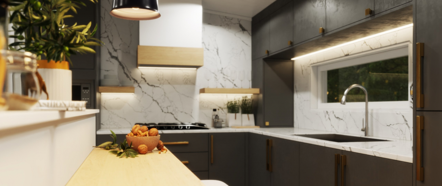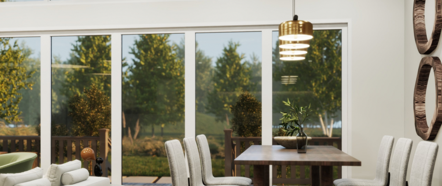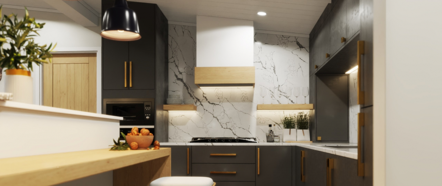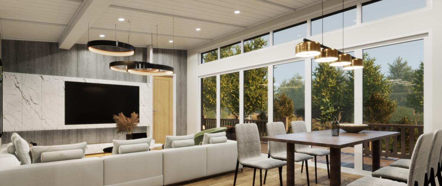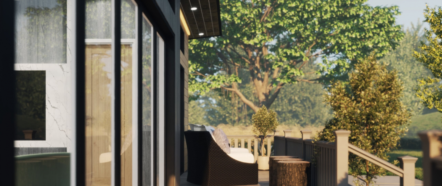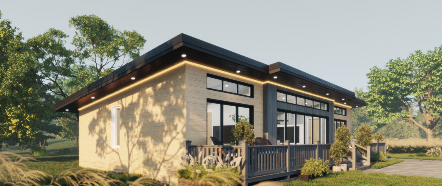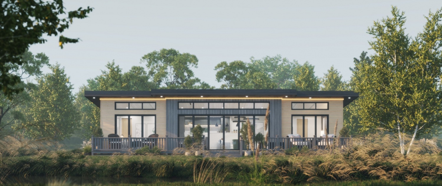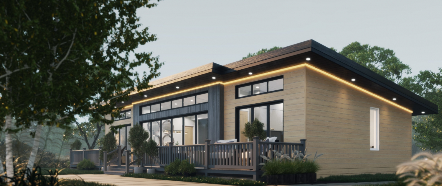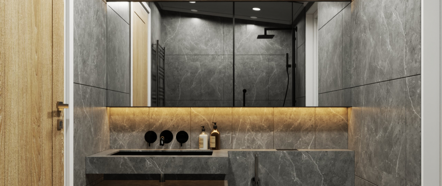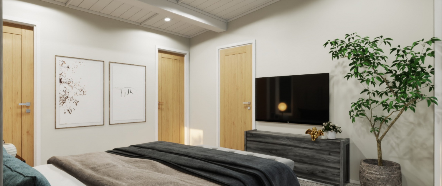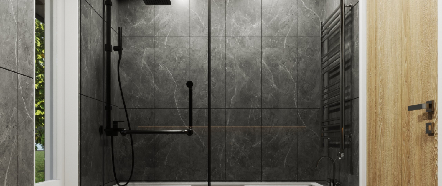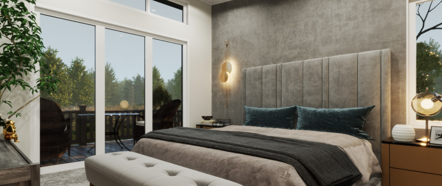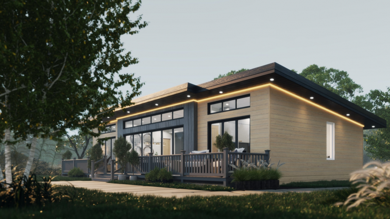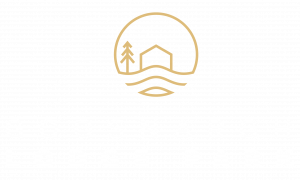More than merely blending into its surroundings, the Solstice celebrates the landscape, transforming the conventional lodge experience with its avant-garde design and superior functionality.
Options available
2
Accommodation
2-3
Dimensions
40 x 20 to
45 x 22 ft
Overall Size
800-990 sq ft
Interior
With its clean lines and contemporary finishes, the lodge blends both form and function
WHAT’S INCLUDED
- High pitched ceilings, and timber flooring
- Large open plan lounge with feature fireplace and dining area
- Centre lounge layout with bedrooms at either end of this large luxury lodge – everyone is guaranteed privacy and plenty of space
Exterior
Experience the unparalleled elegance of this stunning lodge, boasting a panoramic view that captivates at first sight
WHAT’S INCLUDED
- Six sectioned bi-fold doors bring the outside in
- LED frontage, ensuring the lodge stands out from every angle
- Long-lasting composite slatted cladding
Solstice
Bedroom Count
2-3
Ready to take the next step?
Speak to our sales team to see how we can design the perfect lodge!
Details
Square foot: 800-990 sq ft
Lodge Dimensions: 40 x 20 to 45 x 22 ft (Includes build and installations)
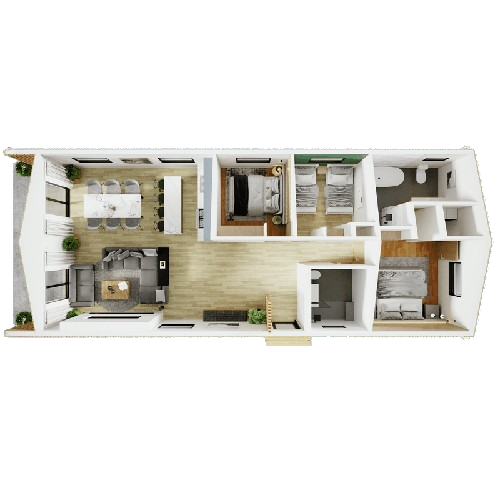
Exterior
- Six sectioned bi-fold doors bring the outside in
- LED frontage, ensuring the lodge stands out from every angle
- Long-lasting composite slatted cladding
Interior
- High pitched ceilings, and timber flooring
- Large open plan lounge with feature fireplace and dining area
- Fully fitted kitchen appliances, five burner gas hob, oven, microwave, dishwasher, fridge/freezer and dual washer/dryer
- Centre lounge layout with bedrooms at either end of this large luxury lodge – everyone is guaranteed privacy and plenty of space.
- Bedrooms have en suite bathrooms. One has a large walk-in shower and one has a bath with an overhead shower.
- The master bedroom has a walk-in wardrobe to give plenty of storage for your holiday clothes and cases
Technology
- EV wall charging port
- 55-65″ OLED TV with Sonus package,
- Scanomat coffee & hot drinks facility with integrated tap and iPad
- Hive remote heating system
Extras
- External storage unit
We pride ourselves on quality, speed and communication. Our streamlined process supports you every step of the way.
Lodge ordering made easy, simple and stress free
from our range
Step into our selection of sophisticated homes and lodges, tailored to various tastes. Each offers an individual aesthetic that results in a perfect end product
selection of floorplans
Our cutting edge construction process sets a new standard in personalised design offering the opportunity to customise your floorplan to meet your unique needs
and upgrades
Tailor every aspect of your new home to match your specific vision, starting from the foundational fixtures and fittings to the finer details, as well as optional upgrades
