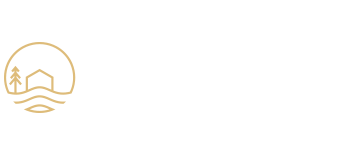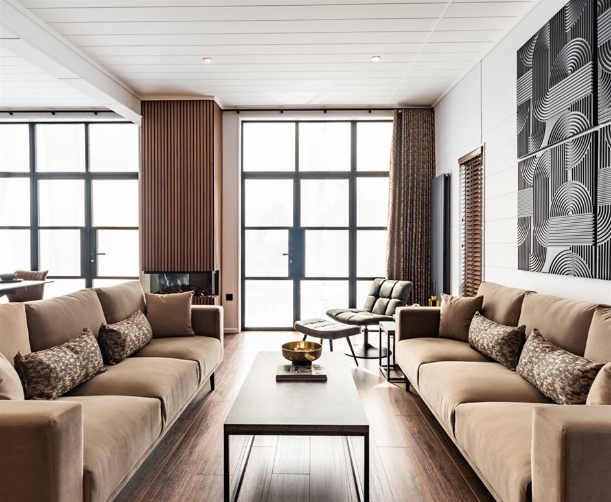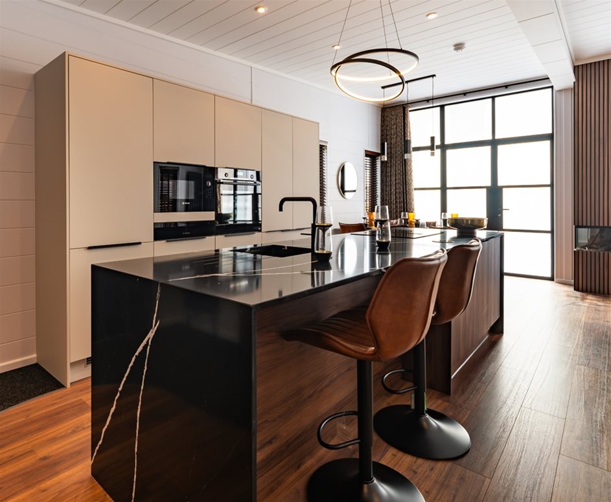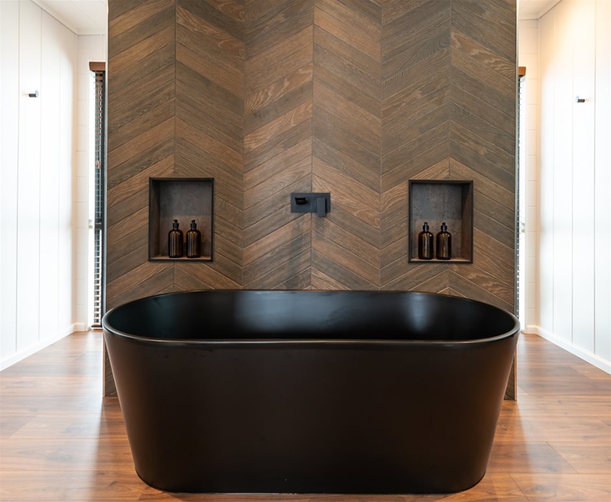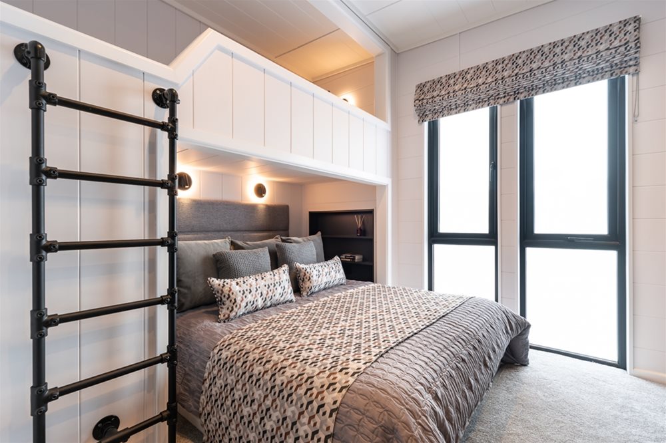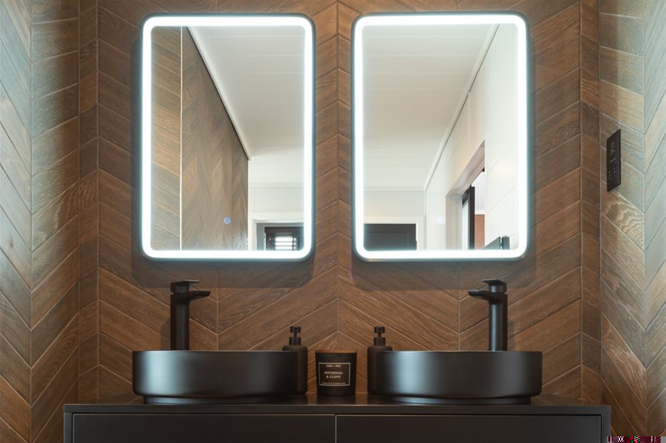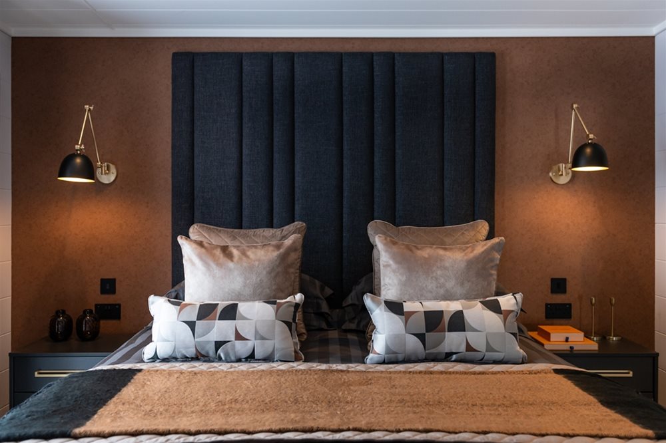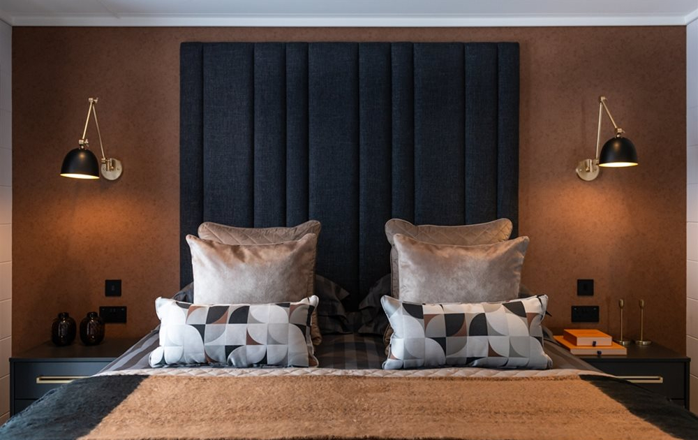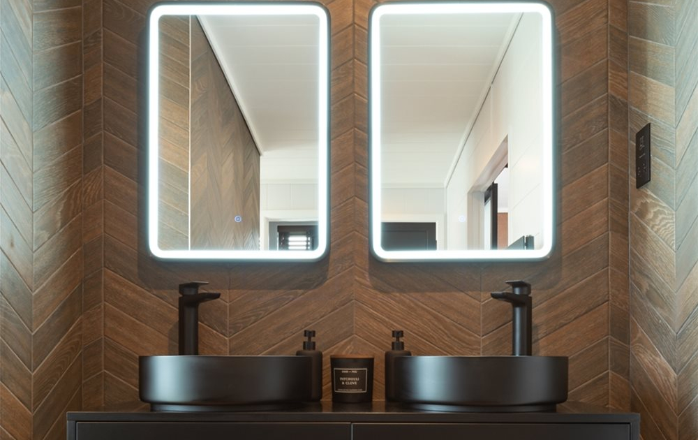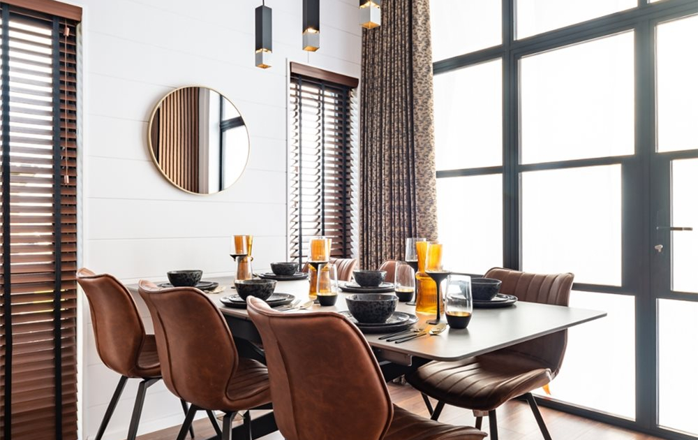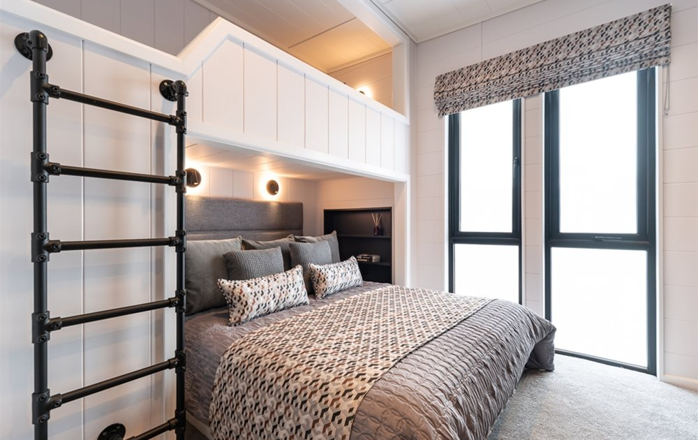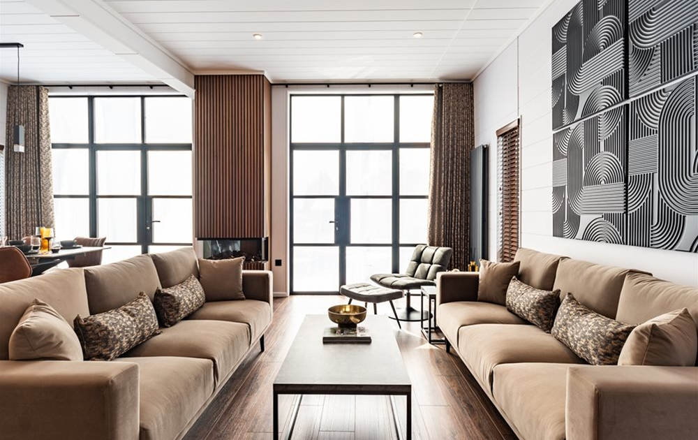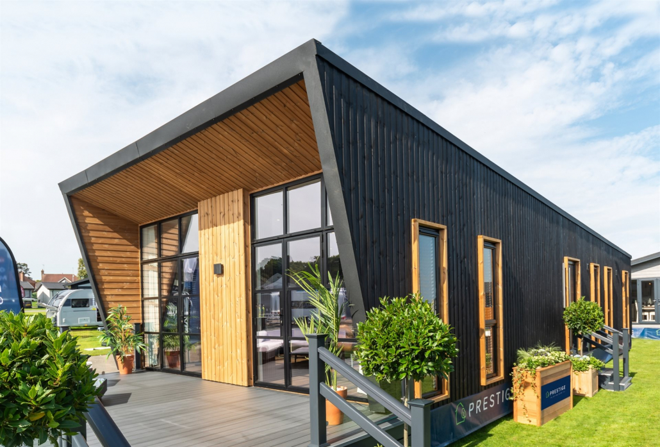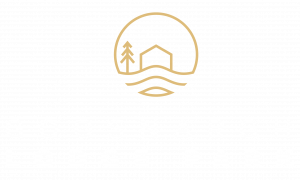The Tempest’s fearless design embodies smouldering, moody sophistication; daringly architectural lines juxtapose luxurious natural textures, bringing a raw, recherche sensuality.
Options available
6
Accommodation
2-3
Dimensions
40 x 22 to
50 x 22 ft
Overall Size
560-990 sq ft
Interior
The boutique hotel ambience and broodingly dark colour scheme is perfect for discreet getaways. Strikingly veined black quartz creating a playfully seductive atmosphere.
WHAT’S INCLUDED
- Vaulted Ceiling
- Custom media unit
- Mood lighting with decorative feature wall
- Silestone waterfall island with breakfast bar
- Freestanding black bath
- Walk in wardrobe with mood lighting
- Super king bed with statement headboard
Exterior
The Tempest is striking with it‘s Concealed pent roof design, Crittall style glazing, Thermowood feature cladding and LED’s.
WHAT’S INCLUDED
- Concealed pent-roof design
- Thermowood feature cladding with matching thermowood feature frames to all external windows and door
- Framed design to the front with concealed LED lighting
- Crittall style glazing
The Tempest
Bedroom Count
2-3
Ready to take the next step?
Speak to our sales team to see how we can design the perfect lodge!
Details
Square foot: 560-990 sq ft
Available Lodge Dimensions:
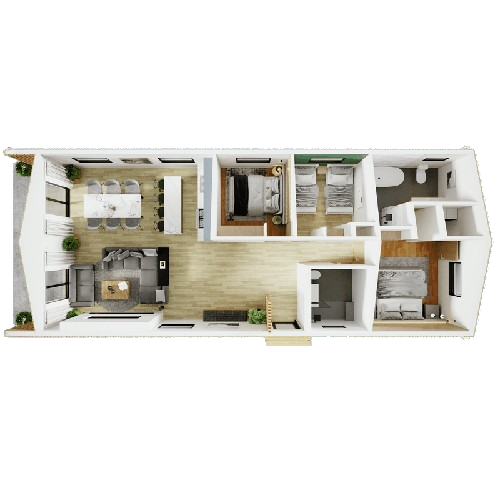
Exterior
- Concealed pent-roof design
- Thermowood feature cladding with matching thermowood feature frames to all external windows and door
- Framed design to the front with concealed LED lighting
- Crittall style glazing
Interior
Lounge
- Vaulted Ceiling
- Feature fireplace
- Full-length wave headed curtains
- Custom media unit
- Co-ordinated soft furnishings
- Sofas with accent chair and footstool
- Mood lighting with decorative feature wall
- Laminate Flooring
Kitchen / Dining
- Silestone waterfall island with breakfast bar
- Quooker 3 in 1 instant hot water tap
- Bosch appliances
- Black under-mount sink
- Pop-up wireless charger with outlets
- Illuminated larder cupboard
- Integrated fridge/freezer, oven, microwave, warming drawer, downdraft induction hob, dishwasher, washer dryer, wine cooler
- Dining table and chairs
Bathrooms
- Freestanding black bath
- Double vanity units with LED mirrors
- Twin shower
- Laminate flooring
- Chevron feature tiling
- Separate WC
- Anthracite towel radiators
- Bath with rain head shower and crittall style screen
- Vanity with LED mirror
Bedrooms
- Super king bed with a statement headboard
- Textured headboard wall
- Wall lights
- Large fitted dresser with stool
- Walk-in wardrobe with mood lighting
- Colour co-ordinated soft furnishings
- Sliding doors to en-suite
- Feature radiator
- Media storage wall with cork tiles
- Triple sleeper cabin bed with integral shelving
Technology
- Quooker 3 in 1 instant hot water tap
- Pop-up wireless charger with outlets
- Custom media unit
- Mood lighting with decorative feature wall
Extras
There are a range of optional extras to bespoke your home. Please speak to our sales team for more information
We pride ourselves on quality, speed and communication. Our streamlined process supports you every step of the way.
Lodge ordering made easy, simple and stress free
from our range
Step into our selection of sophisticated homes and lodges, tailored to various tastes. Each offers an individual aesthetic that results in a perfect end product
selection of floorplans
Our cutting edge construction process sets a new standard in personalised design offering the opportunity to customise your floorplan to meet your unique needs
and upgrades
Tailor every aspect of your new home to match your specific vision, starting from the foundational fixtures and fittings to the finer details, as well as optional upgrades
