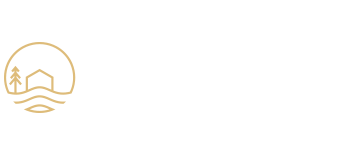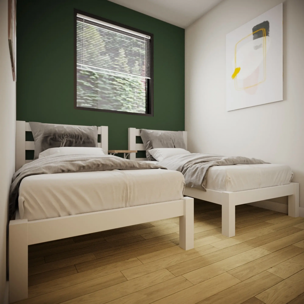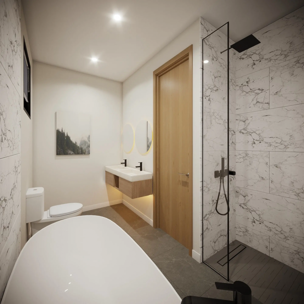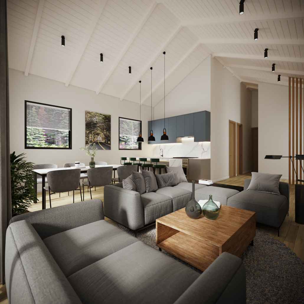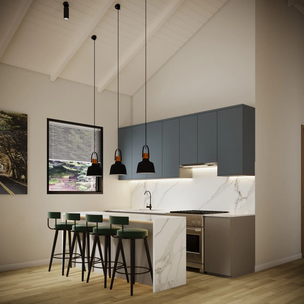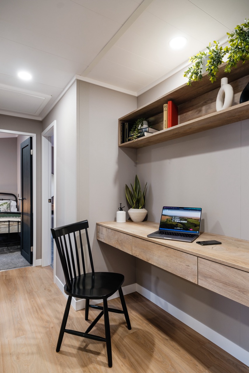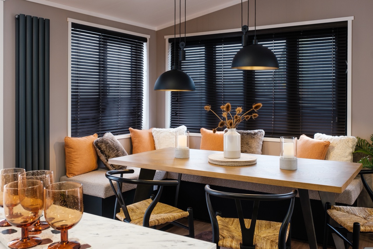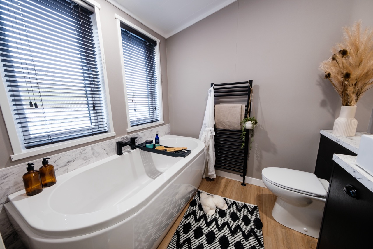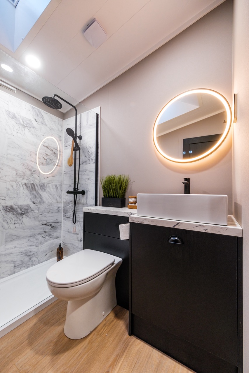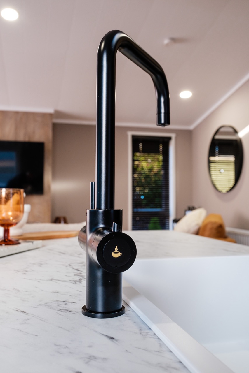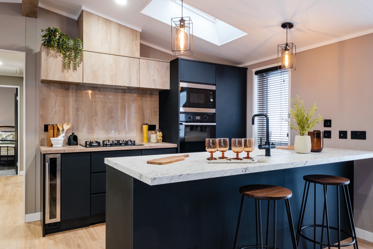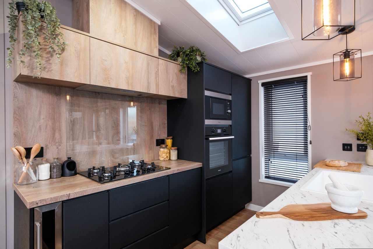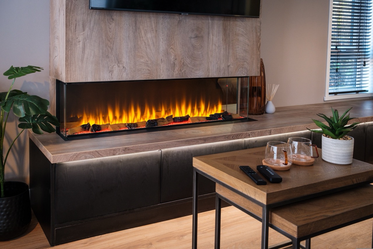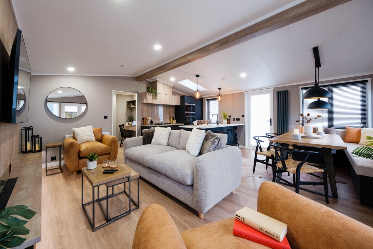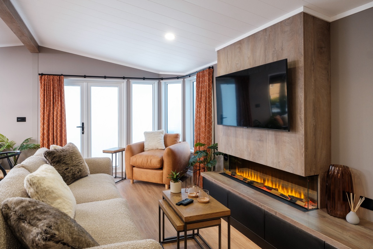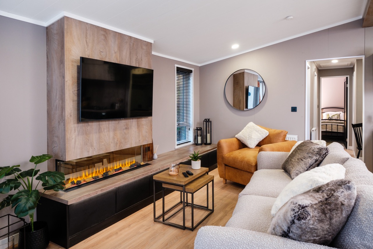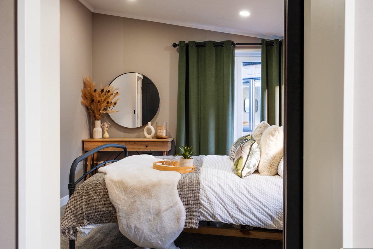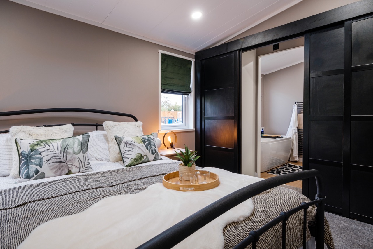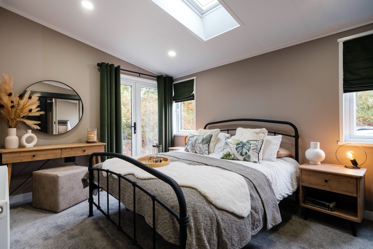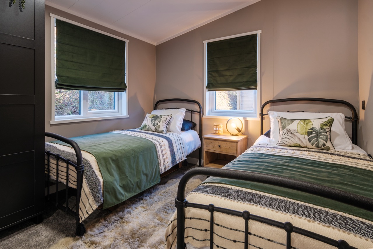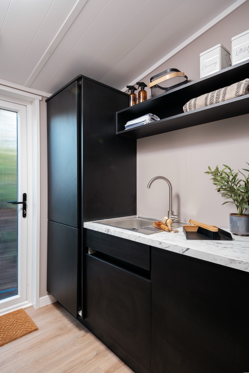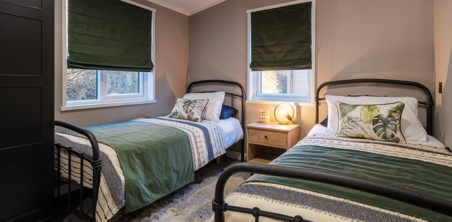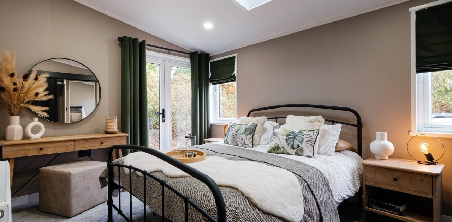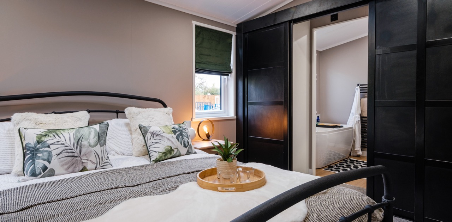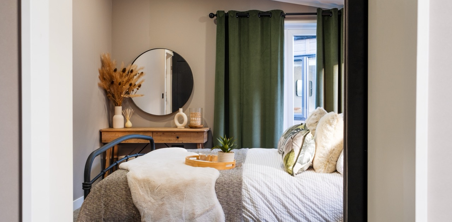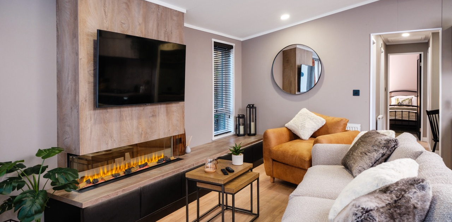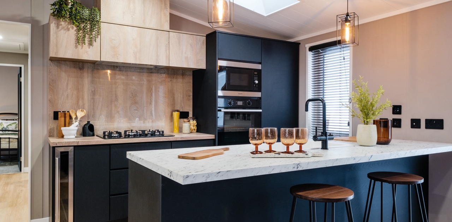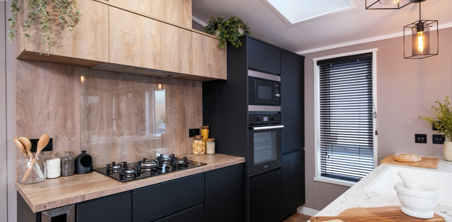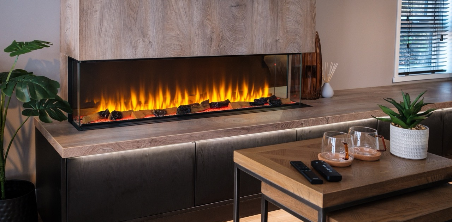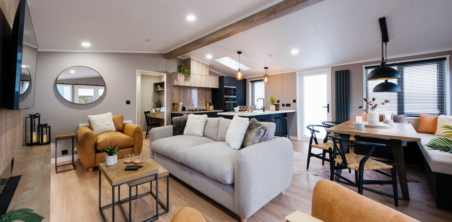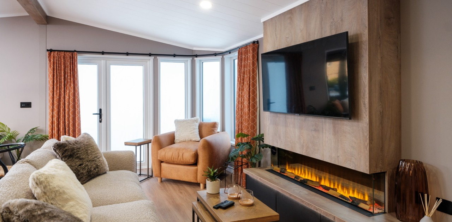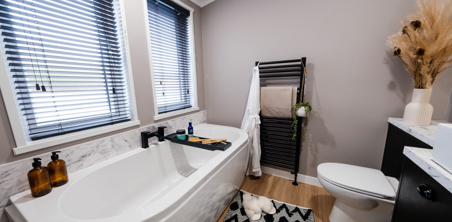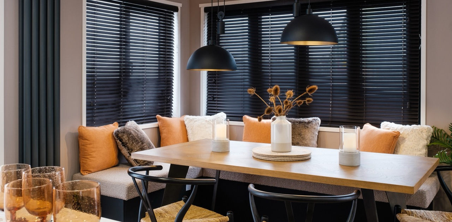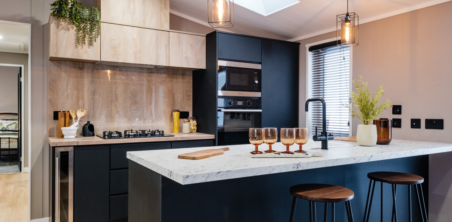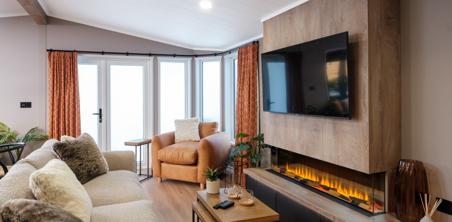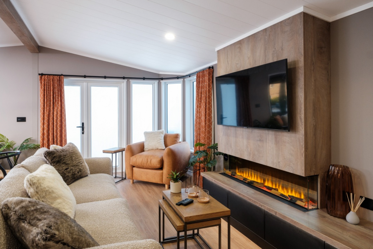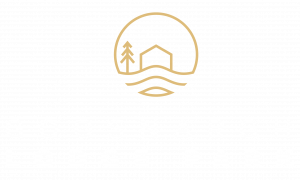The Franklin has everything you want from a lodge and more. Inspired by the sunset tones of Morocco and earthy, natural textures, there’s a lot to love about this contemporary lodge.
Options available
1
Accommodation
2
Dimensions
40 x 20 ft
Overall Size
560-990 sq ft
Interior
The Franklin is a luxurious retreat away from the hustle and bustle. So, without further ado – it’s time to step inside.
WHAT’S INCLUDED
- King size bed with SnooVe mattress
- 3ft beds to twin bedroom
- Desk area with drawers and chair
- Full size bath to ensuite
Exterior
The Franklin’s angled windows are the first of their kind within our lodge collection. These unique windows create a completely unspoilt view for you to truly enjoy
WHAT’S INCLUDED
- Bi-fold window to dining area
- Fully galvanised Protech chassis
- Velux roof window to bathroom
Franklin
Bedroom Count
2
Ready to take the next step?
Speak to our sales team to see how we can design the perfect lodge!
Details
Square foot: 560-990 sq ft
Lodge Dimensions: 40 x 20 ft (Includes build and installations)
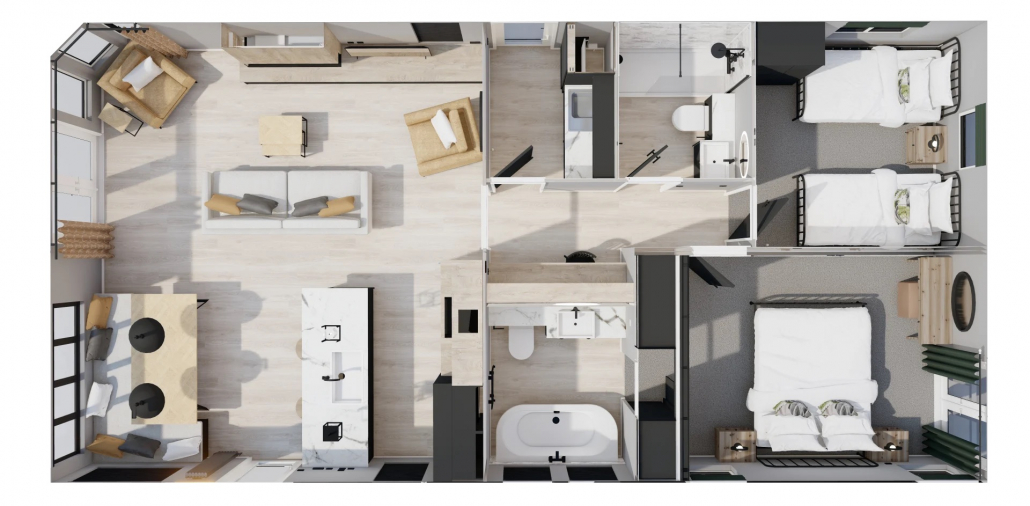
Exterior
- Fully galvanised Protech chassis
- Velux roof window to bathroom
- Bi-fold window to dining area
Interior
- King-size bed with SnooVe mattress
- 3ft beds to twin bedroom
- Freestanding 3 seater sofa and 2 armchairs
- Freestanding wine cooler
- Under cupboard 3-compartment bin
- Air bed with electric pump
- Integrated appliances (oven, 5-burner hob, extractor, microwave, dishwasher, 70/30 fridge freezer)
- Desk area with drawers and chair
- Full-size bath to ensuite
Technology
- Air bed with electric pump
Extras
There are a range of optional extras to bespoke your home. Please speak to our sales team for more information
We pride ourselves on quality, speed and communication. Our streamlined process supports you every step of the way.
Lodge ordering made easy, simple and stress free
from our range
Step into our selection of sophisticated homes and lodges, tailored to various tastes. Each offers an individual aesthetic that results in a perfect end product
selection of floorplans
Our cutting edge construction process sets a new standard in personalised design offering the opportunity to customise your floorplan to meet your unique needs
and upgrades
Tailor every aspect of your new home to match your specific vision, starting from the foundational fixtures and fittings to the finer details, as well as optional upgrades
