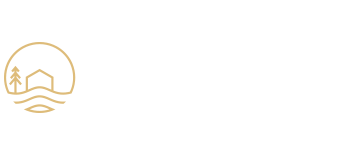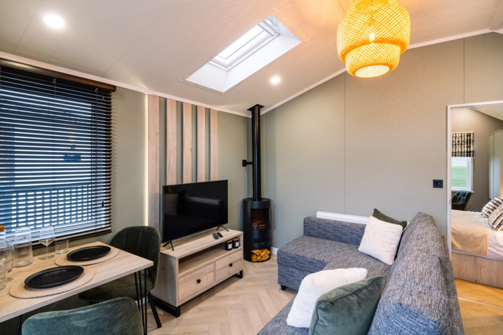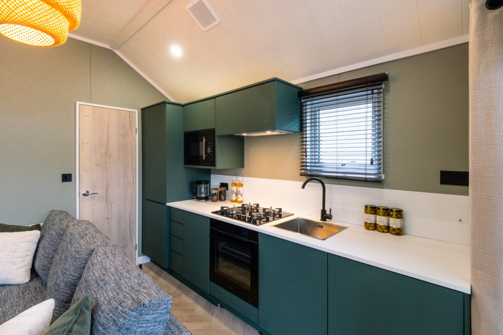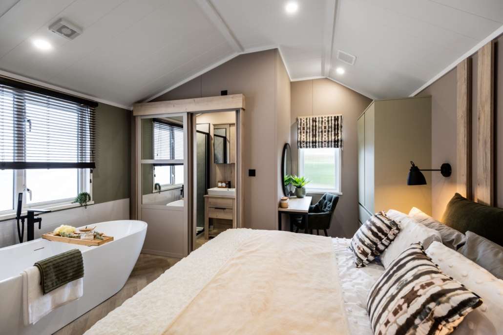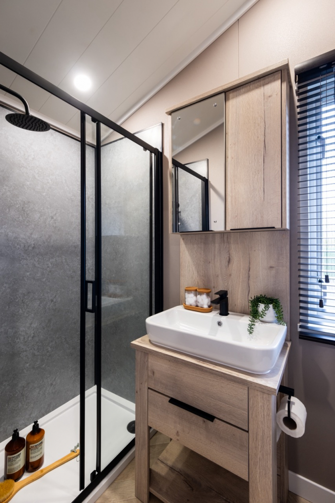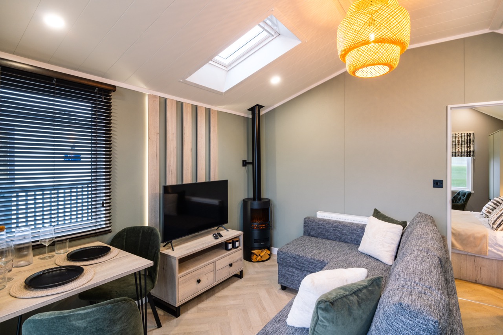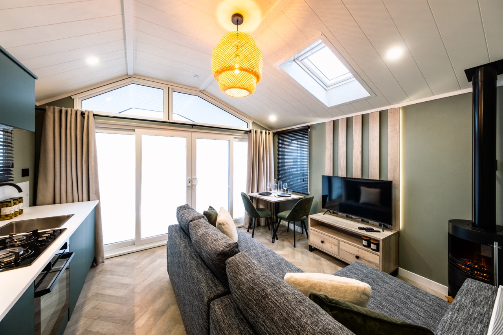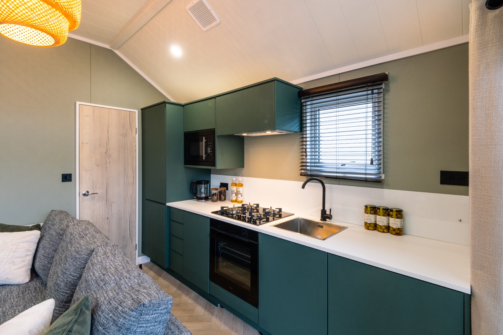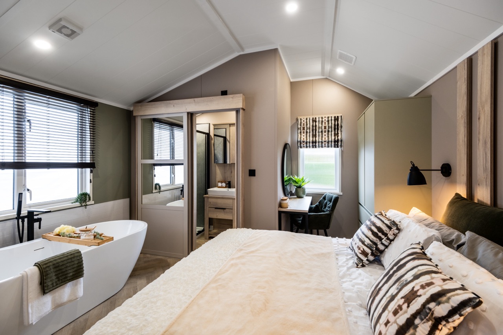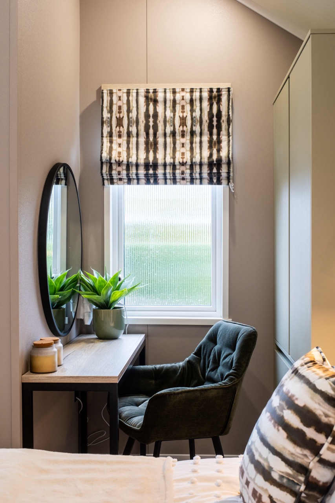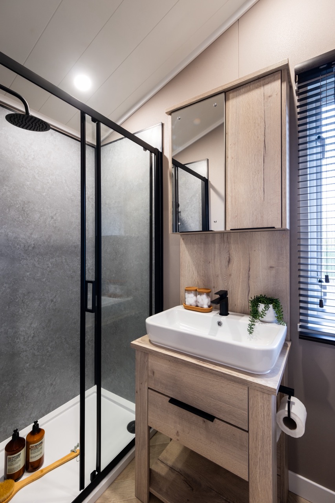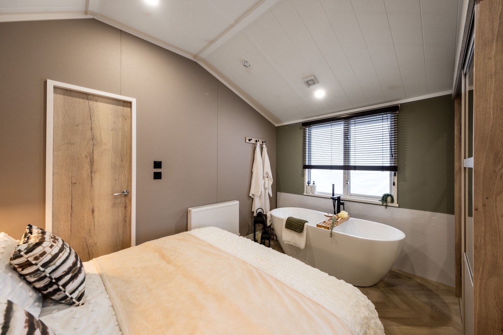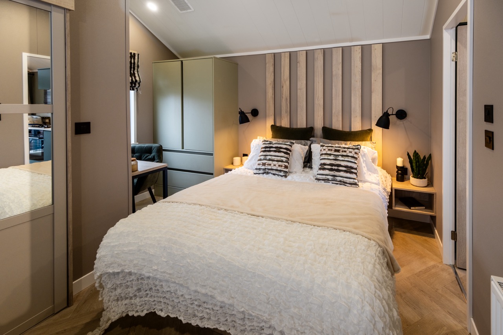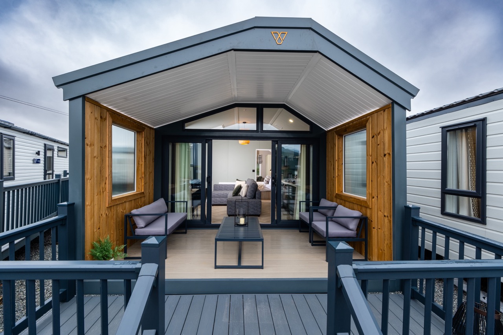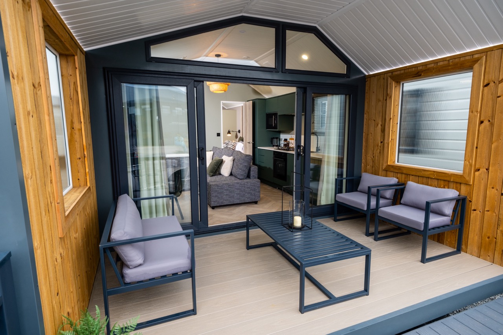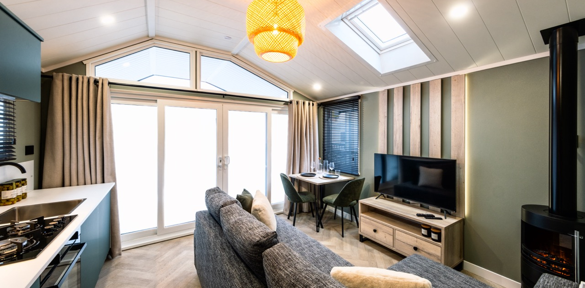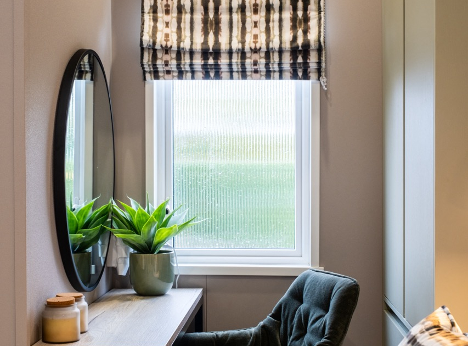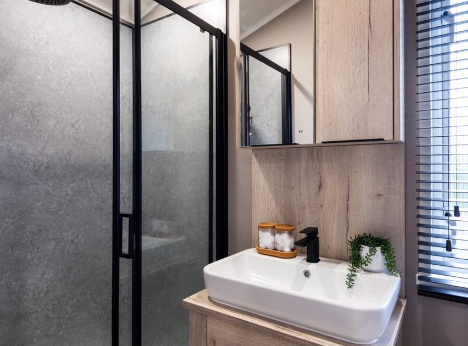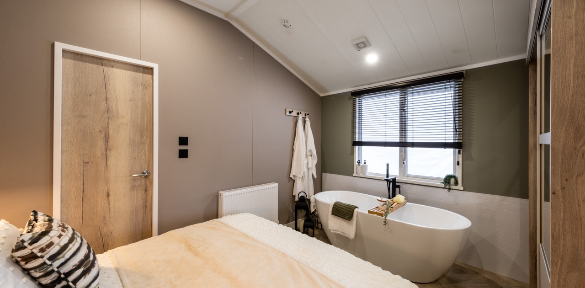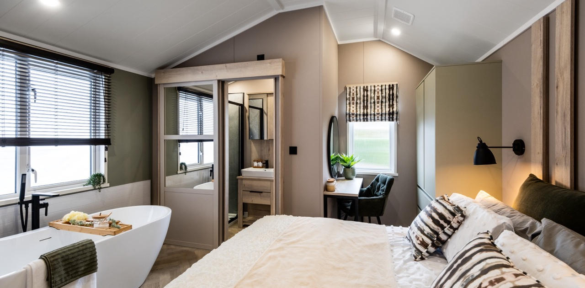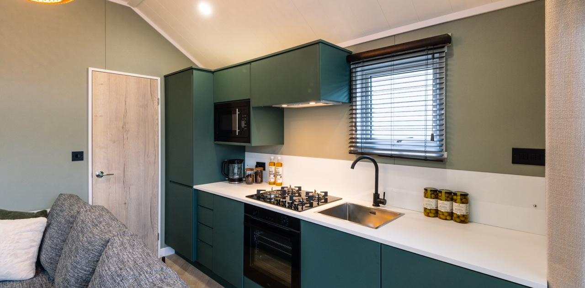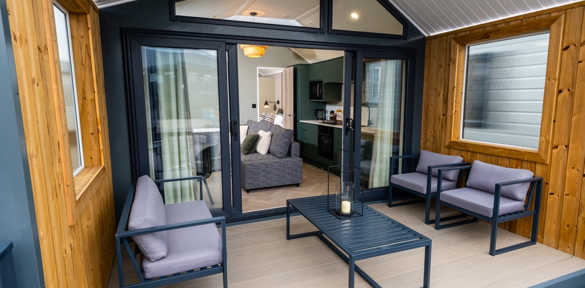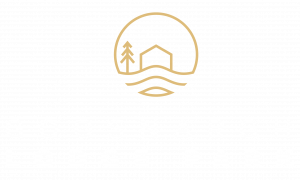Designed to offer a unique boutique experience, the Lumiere is a new one-bedroom luxury holiday retreat.
Options available
1
Accommodation
4
Dimensions
30 x 13 ft
Overall Size
390 sq ft
Interior
The lounge and kitchen is the perfect place to relax after a day exploring your surroundings. The modern, calming green interiors have been designed to create a sense of calm.
WHAT’S INCLUDED
- Open-plan kitchen living space
- Faux log burner
- Huge modern sofa that turns into a double bed
- Gorgeous master bedroom with luxury slipper
- Bath to the end of the room
- Shower room en-suite
Exterior
The wide front entrance allows you to experience the outdoors in the comfort of your living room.
WHAT’S INCLUDED
- Wow-factor external design with a hipped roof for
a uniquely ‘Victory’ Stand Apart feature on the park - Integrated deck for ‘inside-outside’ living
Lumiere
Bedroom Count
1
Ready to take the next step?
Speak to our sales team to see how we can design the perfect lodge!
Details
Square foot: 390 sq ft
Lodge Dimensions: 30 x 13 ft (Includes build and installations)
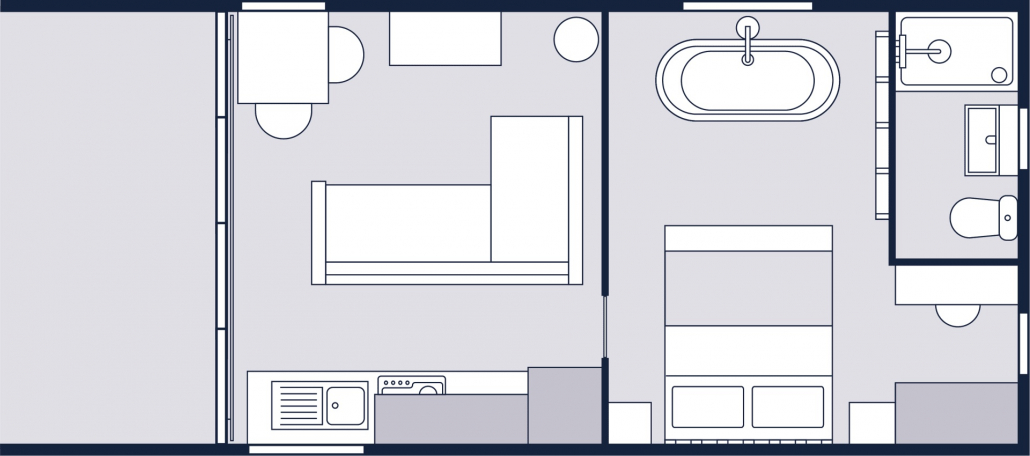
Exterior
- Wide front entrance
- Glamping style
- Lots of natural light
- Beadless walls with structural I-beams
- Fully bonded and insulated floors
- Structurally graded trusses
Interior
- Tongue and groove panelling
- Open-plan Kitchen living space
- Dishwasher, fridge/freezer, oven and microwave as standard
- Feature headboard
- On-trend slipper bath
Extras
There are a range of optional extras to bespoke your home. Please speak to our sales team for more information.
We pride ourselves on quality, speed and communication. Our streamlined process supports you every step of the way.
Lodge ordering made easy, simple and stress free
from our range
Step into our selection of sophisticated homes and lodges, tailored to various tastes. Each offers an individual aesthetic that results in a perfect end product
selection of floorplans
Our cutting edge construction process sets a new standard in personalised design offering the opportunity to customise your floorplan to meet your unique needs
and upgrades
Tailor every aspect of your new home to match your specific vision, starting from the foundational fixtures and fittings to the finer details, as well as optional upgrades
