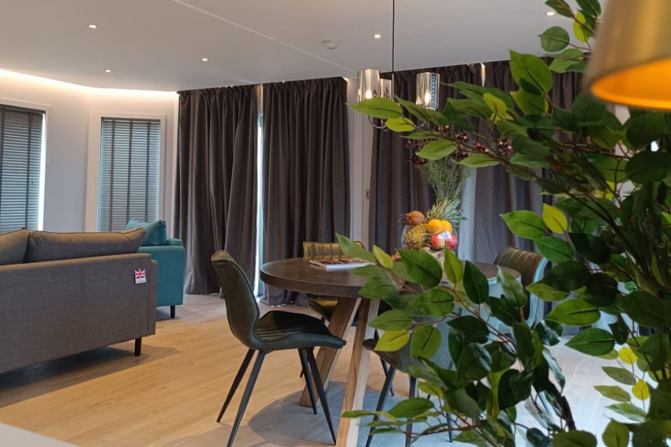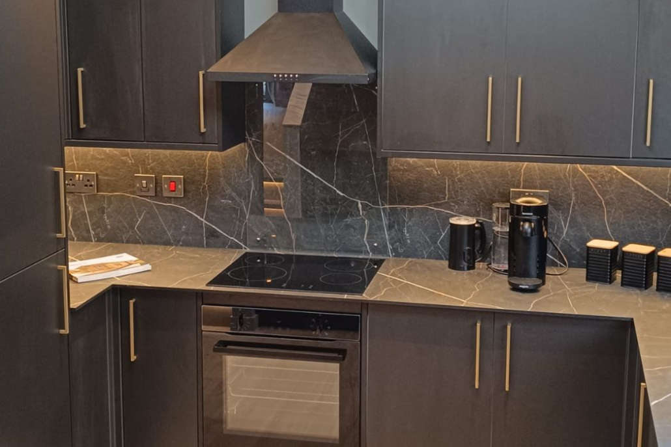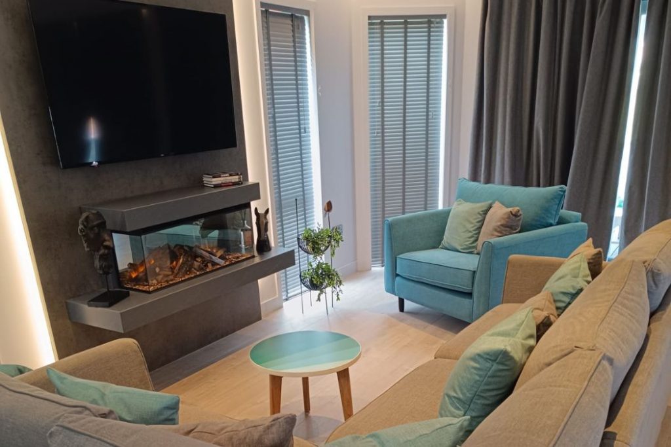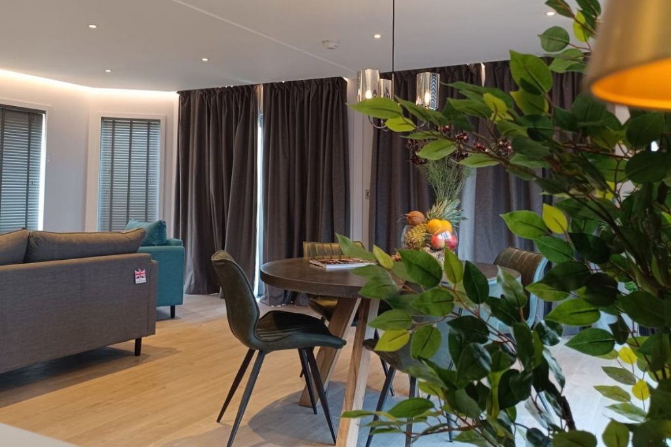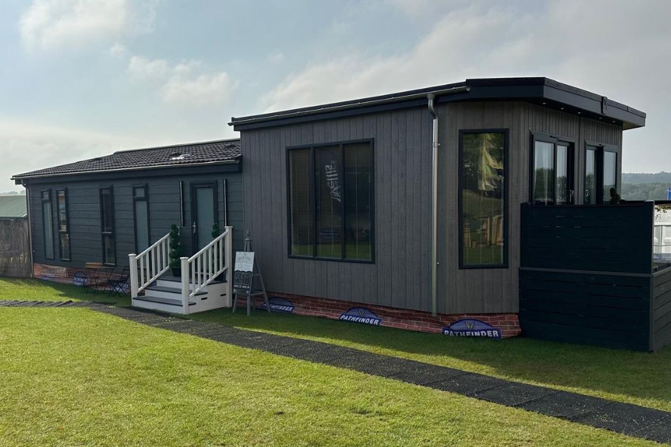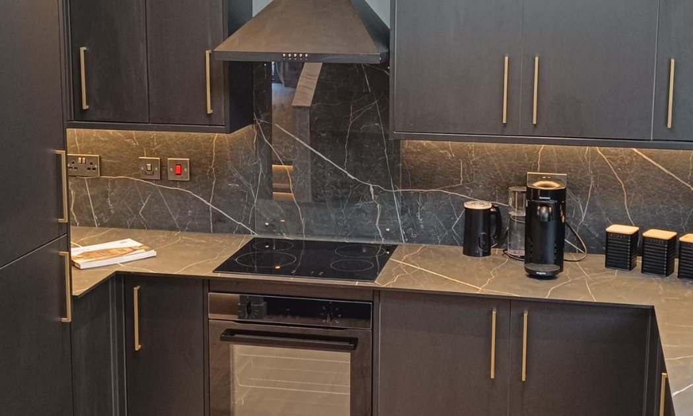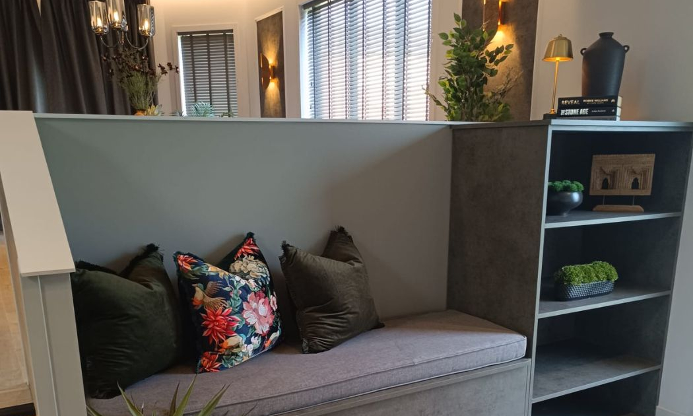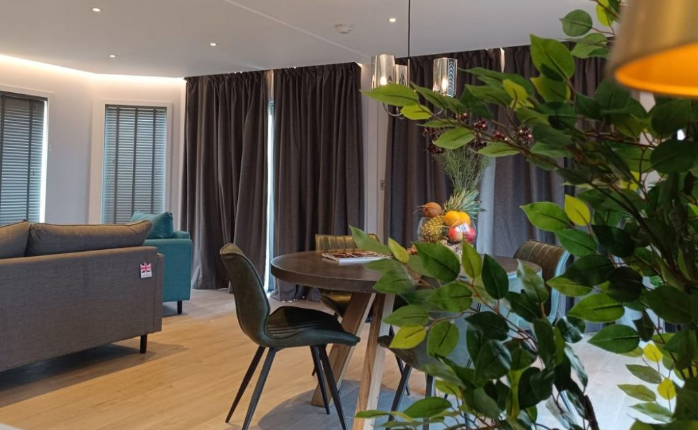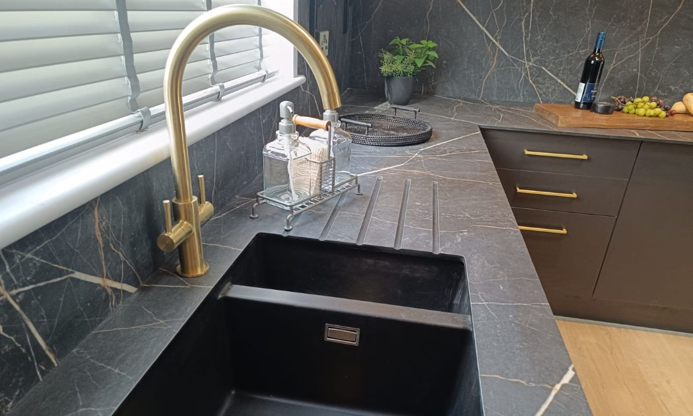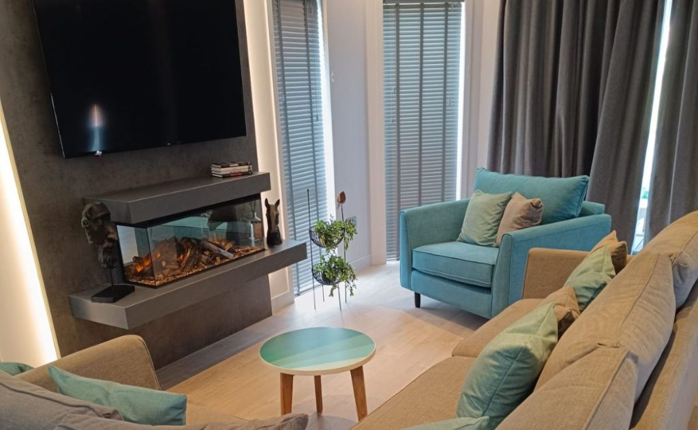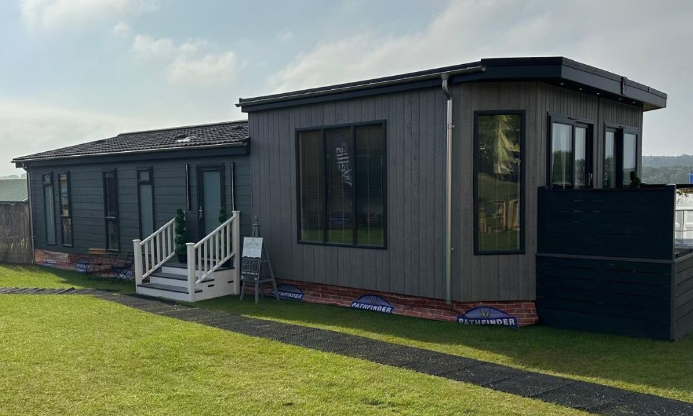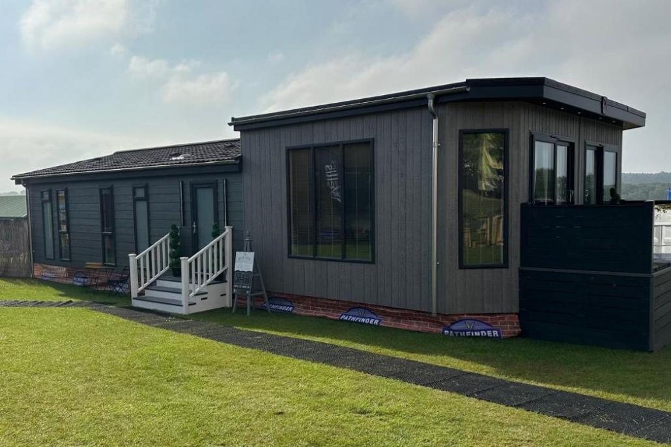High View is perfect balance of functionality and style, making it an inviting space for both cooking and gathering.
Options available
4
Accommodation
2-3
Dimensions
42 x 22 to
45 x 22 ft
Overall Size
900 – 924 sq ft
Interior
The elevated living and dining area is designed to maximise breathtaking views, no matter what surrounds you.
WHAT’S INCLUDED
- Split roof design
- King-size ottoman bed
- Fitted wardrobes
- Fully integrated kitchen appliances
Exterior
The exterior of the lodge complements its interior charm, with the distinctive split-roof design creating an eye-catching silhouette.
WHAT’S INCLUDED
- CanExel exterior cladding
- Architectural designed split-level roof line
- Double Glazed UPVC windows & doors in Anthracite Grey
- Composite front door
- Exterior Lights
High View
Bedroom Count
2-3
Ready to take the next step?
Speak to our sales team to see how we can design the perfect lodge!
Details
Square foot: 900-924 sq ft
Lodge Dimensions: 42 x 22 to 45 x 22 ft (Includes build and installations)
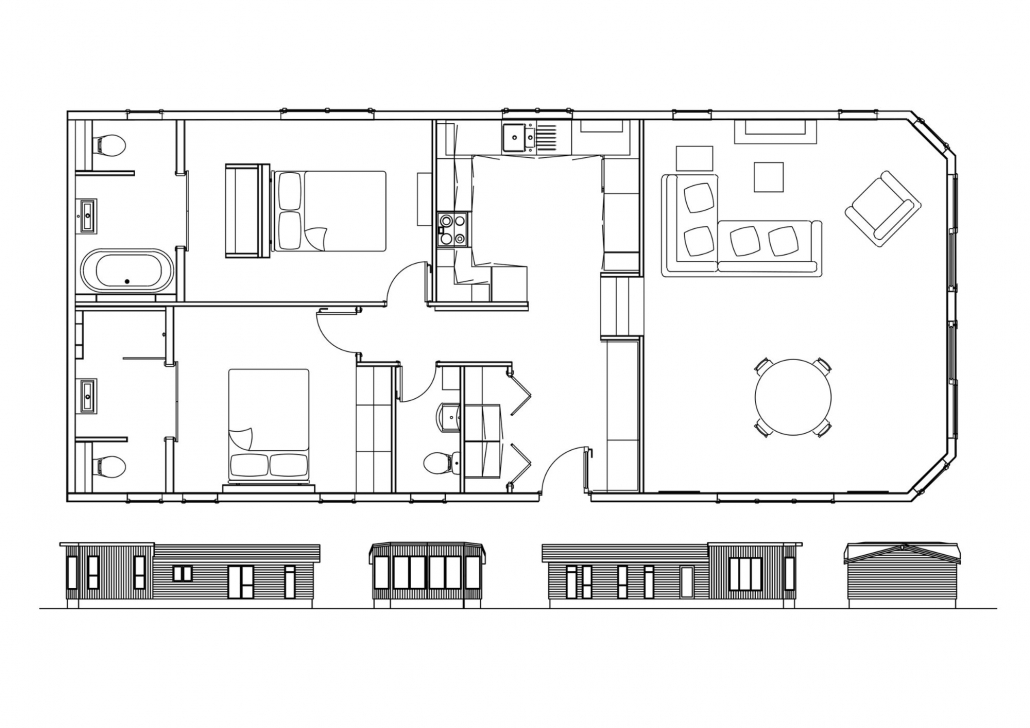
Exterior
- CanExel exterior cladding
- Architectural designed split-level roof line
- Double Glazed UPVC windows & doors in Anthracite Grey
- Composite front door
- Exterior Lights
Interior
- Vaulted ceilings
- Rough Sawn Timber feature walls
- Stylish electric stove set into inglenook fireplace wall
- Sofa including scatter cushions
- Full-length wave headed curtains
Extras
There are a range of optional extras to bespoke your home. Please speak to our sales team for more information.
We pride ourselves on quality, speed and communication. Our streamlined process supports you every step of the way.
Lodge ordering made easy, simple and stress free
from our range
Step into our selection of sophisticated homes and lodges, tailored to various tastes. Each offers an individual aesthetic that results in a perfect end product
selection of floorplans
Our cutting edge construction process sets a new standard in personalised design offering the opportunity to customise your floorplan to meet your unique needs
and upgrades
Tailor every aspect of your new home to match your specific vision, starting from the foundational fixtures and fittings to the finer details, as well as optional upgrades


