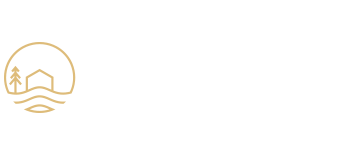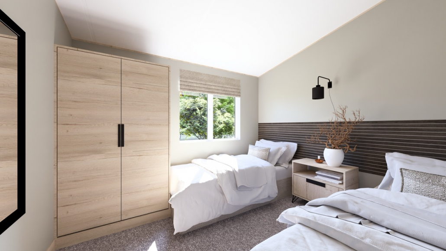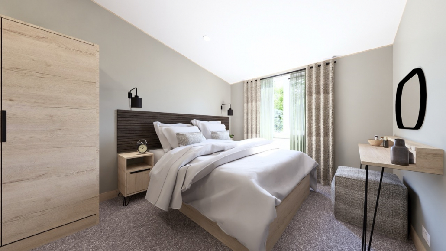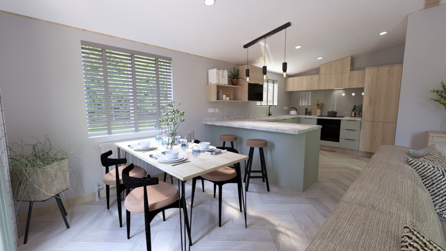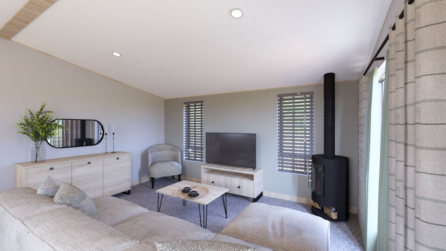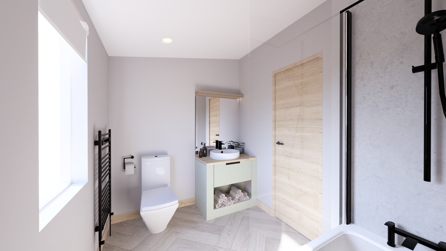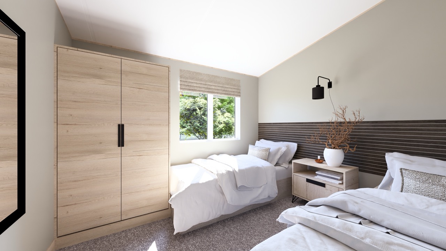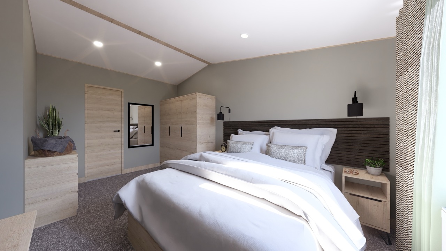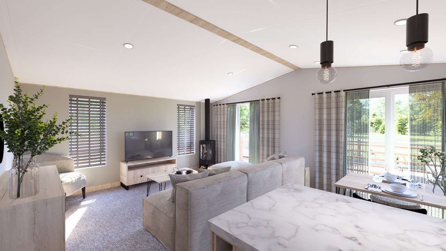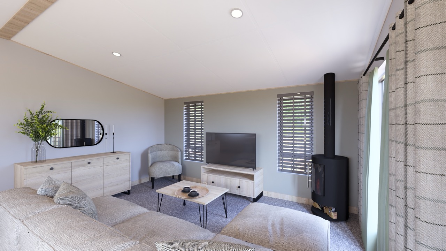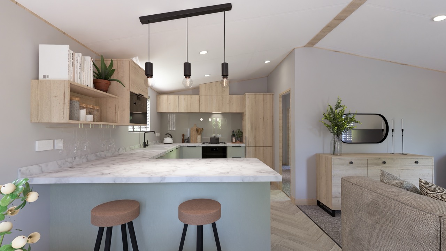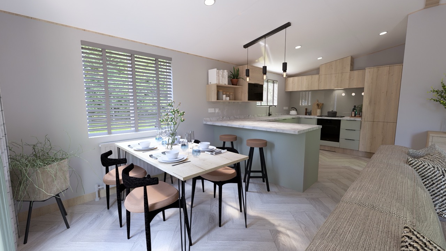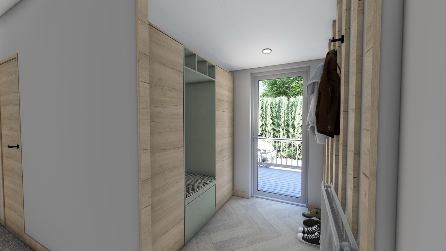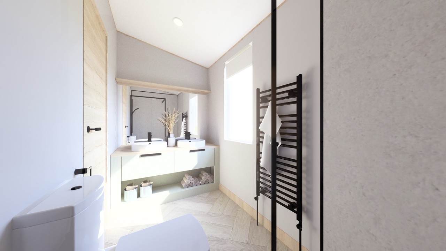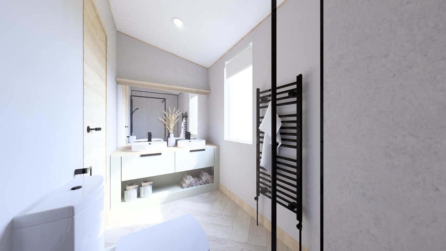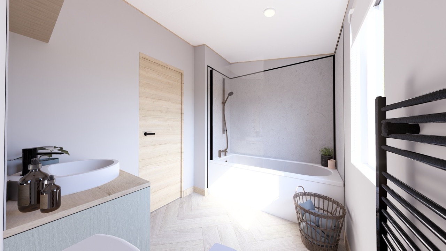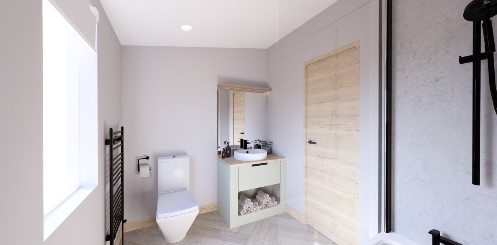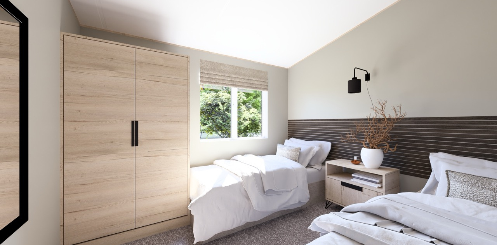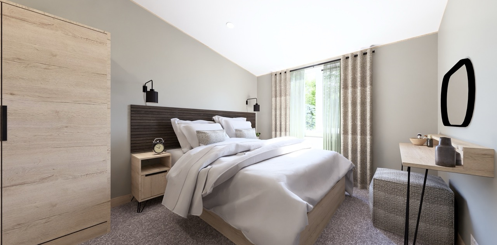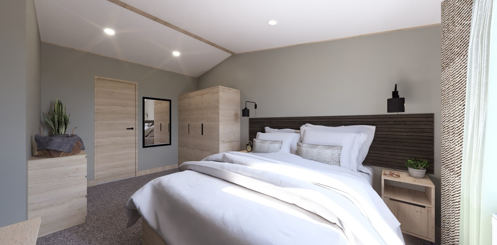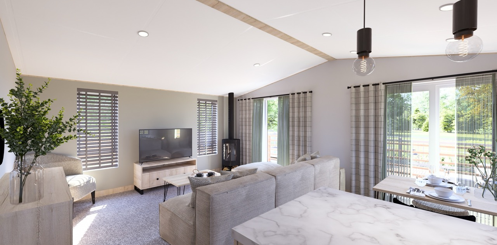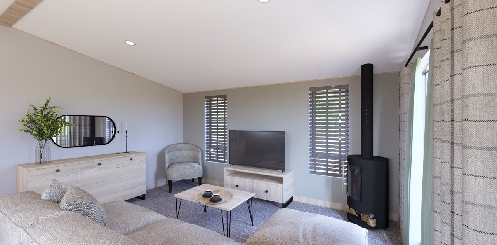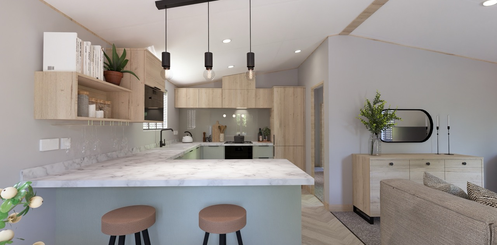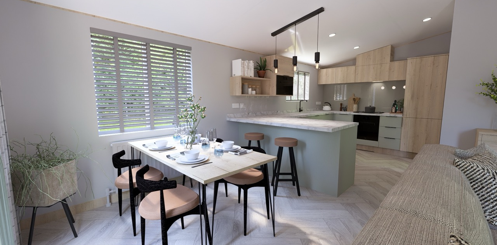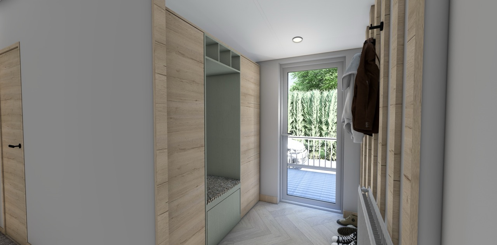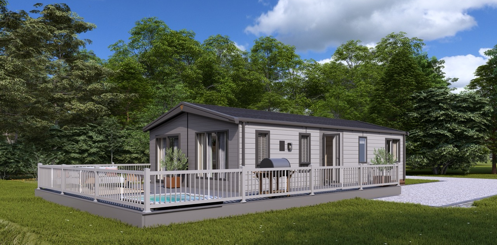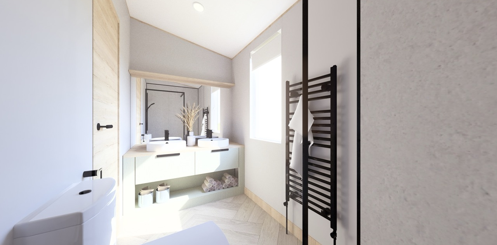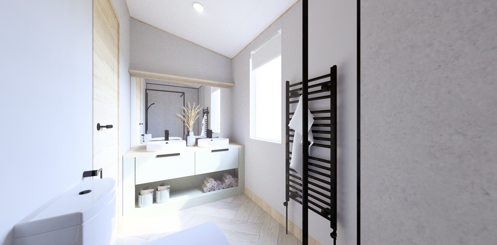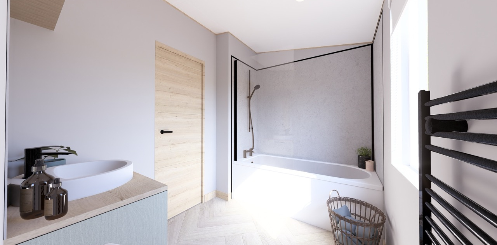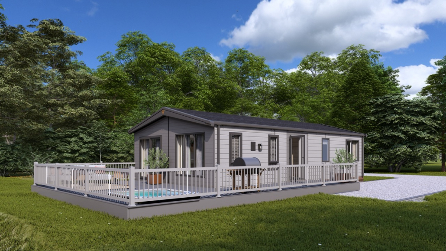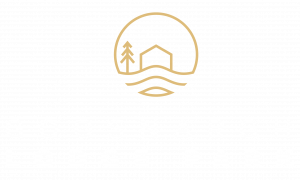A lodge made for socialising; the Highcroft combines open plan living with cosy nooks to enjoy peaceful moments.
Options available
4
Accommodation
2-4
Dimensions
30 x 20 to
46 x 20 ft
Overall Size
600 – 920 sq ft
Interior
The soft grey tones paired with wood accents create a warm, inviting atmosphere, while the large windows let natural light pour in, highlighting the stylish furnishings.
WHAT’S INCLUDED
- Feature fireplace
- King size ottoman bed
- Walk in shower
- Freestanding 3 seater and 2 seater sofas
- Room darkening curtains & blinds
Kitchen
With sleek marble-effect countertops, warm wood cabinetry, and modern black accents, it’s the perfect blend of elegance and practicality.
WHAT’S INCLUDED
- Integrated appliances
- 5 ring gas hob
- Hairpin leg dining table with dining chairs
Highcroft
Bedroom Count
2-4
Ready to take the next step?
Speak to our sales team to see how we can design the perfect lodge!
Details
Square foot: 600-920 sq ft
Lodge Dimensions: 30 x 20 to 46 x 20 ft (Includes build and installations)
Exterior
- Fully galvanised Protech chassis
- White uPVC Glazing
- Velux window to kitchen
- Artefoam Light Grey cladding
Interior
- Woodburner style fireplace
- King size ottoman bed with SnooVe mattress
- 1700mm bath with decorative wet wall
- Freestanding modular sofa with footstool
- Room darkening curtains & blinds
- TV unit, sideboard and coffee table
- Branded integrated appliances (oven, hob, fridge/freezer, microwave)
Extras
There are a range of optional extras to bespoke your home. Please speak to our sales team for more information.
We pride ourselves on quality, speed and communication. Our streamlined process supports you every step of the way.
Lodge ordering made easy, simple and stress free
from our range
Step into our selection of sophisticated homes and lodges, tailored to various tastes. Each offers an individual aesthetic that results in a perfect end product
selection of floorplans
Our cutting edge construction process sets a new standard in personalised design offering the opportunity to customise your floorplan to meet your unique needs
and upgrades
Tailor every aspect of your new home to match your specific vision, starting from the foundational fixtures and fittings to the finer details, as well as optional upgrades
