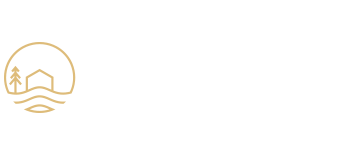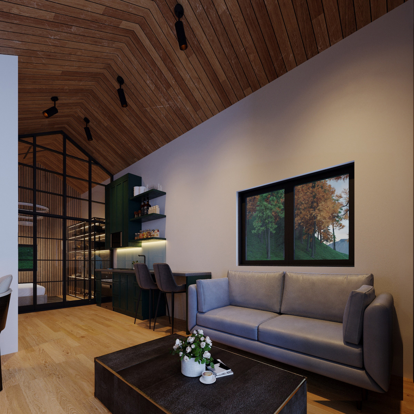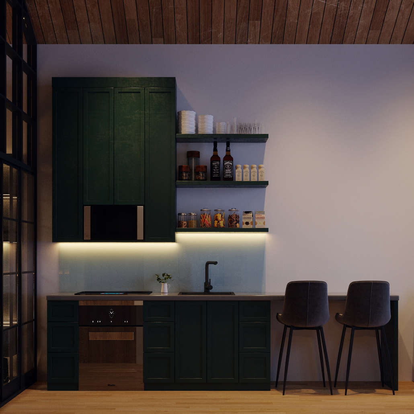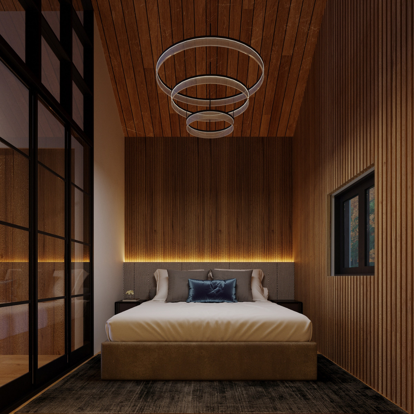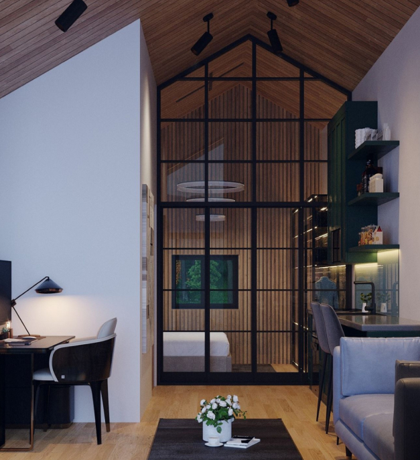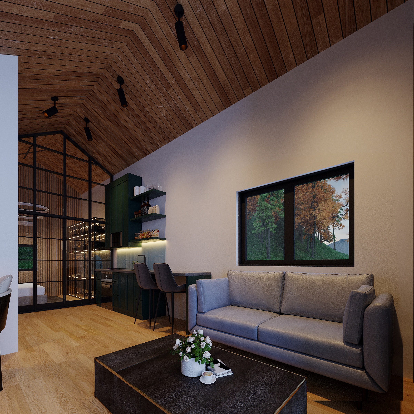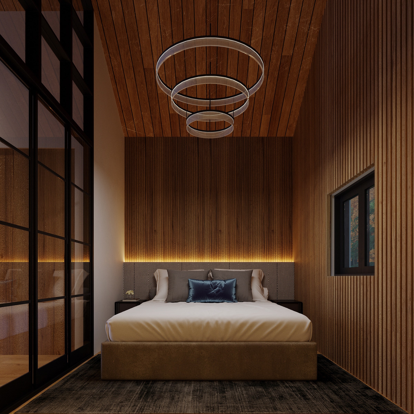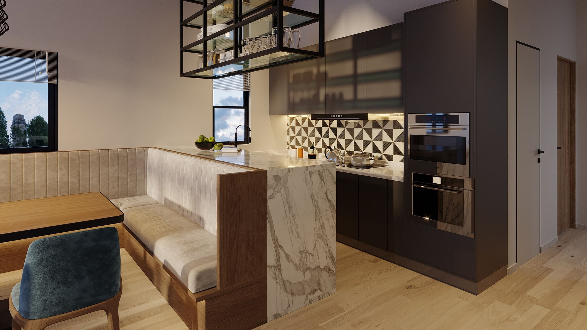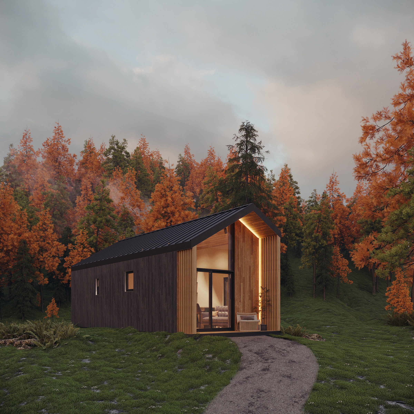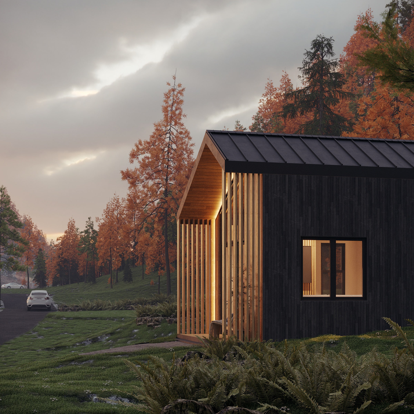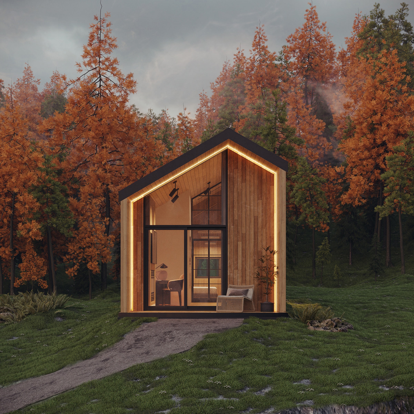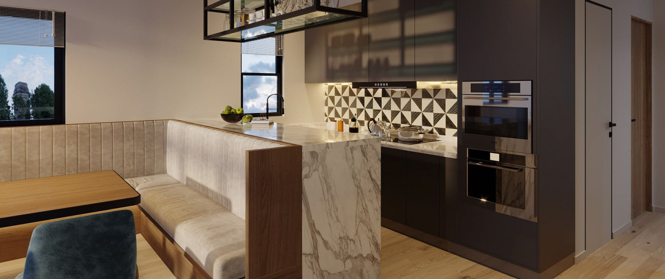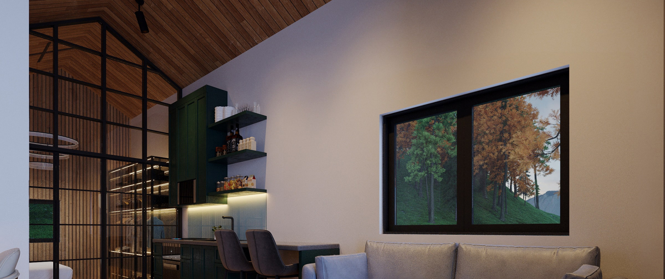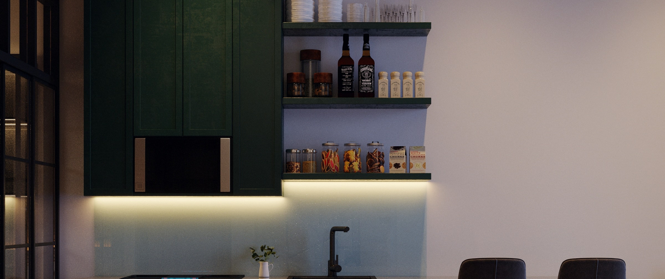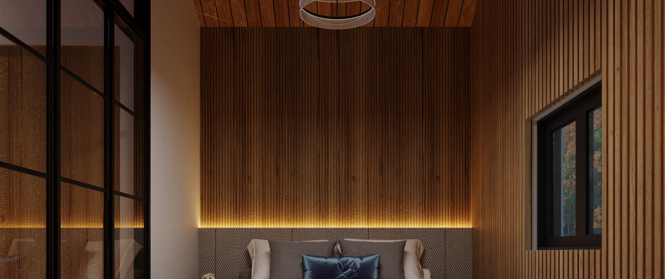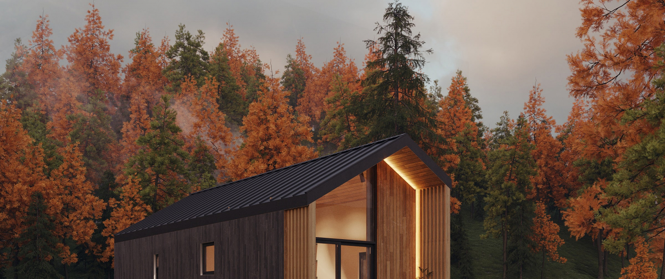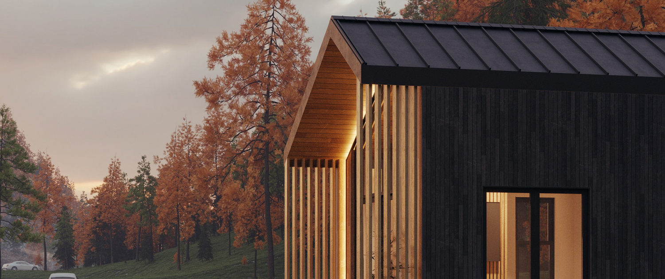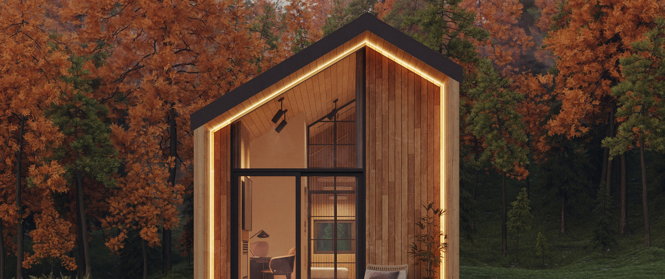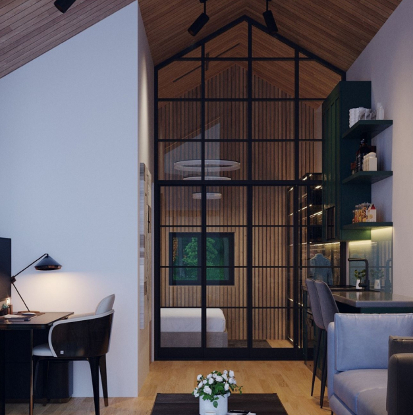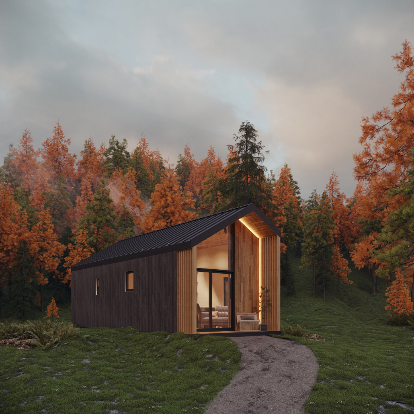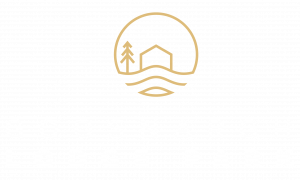Providing guests with the ultimate experience in unique luxury. Inspired by the quality of Scandinavian craftsmanship, the Marka range focuses on the finest details that add up to a totally memorable experience.
Options available
1
Accommodation
1
Dimensions
32 x 14 ft
Overall Size
448 sq ft
Interior
The Marka lodge boasts interior that is designed to give a sense of luxury and tranquility to your guests
WHAT’S INCLUDED
- Powder-coated black glass bedroom partition
- Full glass wall heaping natural light into the building
- Feature LED lighting and mood controls throughout
- Slatted in-built media wall
- High ceilings shaped to the unique external design of the building
Exterior
As you approach the Marka you will be pulled into the shapes and colours the design provides.
WHAT’S INCLUDE
- LED frontage, ensuring the lodge stands out from every angle
- Long-lasting composite slatted cladding
- An imposing ceiling height of over 4 metres
Marka
Bedroom Count
1
Ready to take the next step?
Speak to our sales team to see how we can design the perfect lodge!
Details
Square foot: 448 sq ft
Lodge Dimensions: 32 x 14 ft (Includes build and installations)
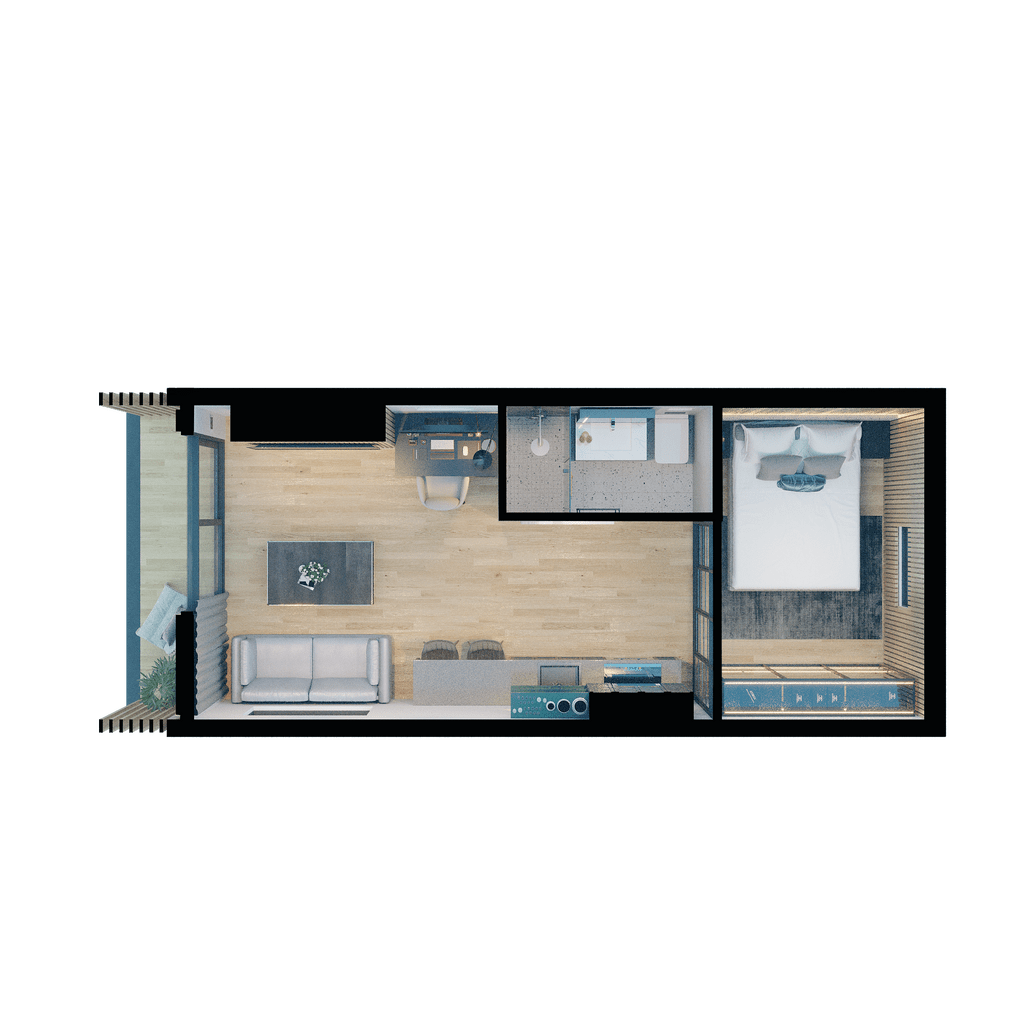
Exterior
- LED frontage, ensuring the lodge stands out from every angle
- Long-lasting composite slatted cladding
- An imposing ceiling height of over 4 metres
Interior
- Powder-coated black glass bedroom partition
- Full glass wall heaping natural light into the building
- Feature LED lighting and mood controls throughout
- Slatted in-built media wall
- High ceilings shaped to the unique external design of the building
Technology
- EV wall charging port
- 55-65″ OLED TV with Sonus package,
- Scanomat coffee & hot drinks facility with integrated tap and iPad
- Hive remote heating system
Extras
- External storage unit
We pride ourselves on quality, speed and communication. Our streamlined process supports you every step of the way.
Lodge ordering made easy, simple and stress free
from our range
Step into our selection of sophisticated homes and lodges, tailored to various tastes. Each offers an individual aesthetic that results in a perfect end product
selection of floorplans
Our cutting edge construction process sets a new standard in personalised design offering the opportunity to customise your floorplan to meet your unique needs
and upgrades
Tailor every aspect of your new home to match your specific vision, starting from the foundational fixtures and fittings to the finer details, as well as optional upgrades
